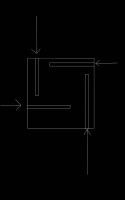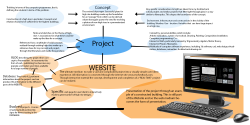Skyscrapers, or high rise buildings are basically very complex structures. The level of engineering and the size of these projects in real life make them mammoth tasks for even large international firms of architecture , engineering and entrepreneurship, no matter how big they are or how efficiently they may be organized.
I am not going to focus on all these details. I see a point in drawing parallels between the high- rise and geometrically visualizing a plant in nature. Especially I am interested in the way the plant conforms to its surroundings, and particularly how it originates and evolves by way of light from the sun through direct light, reflection and refraction. ( More on this can be found in blog-post B4)
Therefore my Architectural design will showcase some of the technical aspects of such a hybrid, such as spatial and structural organization of the architecton that I conveniently call the simplified skyscraper. Conditions being parameters of light angles, physical elevation, gravity and the context of the building. As stated in chapter 1.2 of the original Genr8 whitepaper ; ” One purpose of this thesis is to create a tool that is useful to a designer. It is certainly beyond the scope of this thesis to create a tool that takes all aspects of architectural design in consideration. The focus of GENR8 is on growth, and in particular we want to mimic biological growth. Architects are intrigued by natural form and they find organic qualities in design very compelling. Furthermore, the architects desire a growth process that takes place in a specifi c environment and reacts to the elements of the environment. To narrow it down even further, we decided to create a tool that generates surfaces. Surfaces are obviously very useful to a designer and they can be used in a wide range of contexts”
It seems fair to take this simplified approach for a masters degree, as it takes engineering firms years to figure out the statics and technical details of a complex structural project + similarly long time for designers to conform to the implementation. As such it is futile to try to do the work of all these people. The properties of newer materials have also paved the way for an easier conceptual design route , meaning it should be possible to envisage a construction without having to solve for every constructional detail, as materials can be used to implement a lot of different constructional concepts. That is of course true for each generation, as we conform to using what has worked for earlier generations without having to reinvent the wheel. That also becomes less interesting as the task is not so much that of making the building feasible constructively anymore, it is about functionality and the user-aspect. Additionally I am developing a concept of a structure, not from any pure imagination but from work done in computer programming, mathematics(Geometry), physics(optics), botany, language theory plus of course Architectural design.
Now before I move on I have to say that Architecture, and its industry has had a relatively limited scientific investigation of the topic of light compared to other scientific fields. Admittedly the masters of old designed great projects for harnessing the power and beauty of the sun, but compared to exact science in general, and especially technological advances, there seems to be a lot left to discover.
Light structure
Some years ago I did a limited and very simple project on a type of inverted architectural structure. It was inverted in the sense that the notion of maximizing the openings in the facade for the purpose of letting in as much light as possible, was now in fact inverted so that the structure facade had a minimal percentage of openings. The clue here being of course that inside, this structure had glass walls and floors where ever possible, letting light trough the facade by the short- end side of the glass rather like the principle of fiber optics. Here I refer to Huygens’s Principle. While light scatters circularly from an impact point between to mediums somewhat, it tends to follow a medium ,like glass, in a wave – like fashion, meaning it will pass through using the shortest way possible. Very interesting in this aspect becomes the concept of fiber-optics. Such concepts are in fact used not only for sending light but indeed also information. This of course opens up new possibilities in the functionality of a building.
Because of the limited time for the before mentioned project the structure had its origin in a simple plan drawing which was made for the purpose of showcasing the effect of the light as it was carried through the glass and projected onto an opposing surface.
In an urban setting with a very warm climate there would be an abundance of situations where large scale buildings like high – rises would benefit from having controlled lighting and therefore a kind of inverted facade. Of course the lighting of buildings in general is made beneficial nowadays through blenders and light control systems. But this is far from the purity of a Corbusier church, where the light is “molded” into the church room. There hasn’t really been focus on light in the same sense in post modern architecture. I believe the reason for this is the focus on construction technology and the advances in construction processes.
The big issue with thinking in lines like these , on a big scale would be the sheer complexity of the construction. That is why I started thinking about a automation process. I have through my earlier blog posts begun an investigation of a plug-in for Autodesk Maya called Genr8, and by now it should be obvious what it is and at least to some extent what it entails. One should also now begin to see the connection between this automated growth process that is Genr8 and the diversity that lies in the application of a system like that, onto an articulated axiom, like for example a plan drawing and further more on to something like a structure of a building. In the very nature of L – systems as used in the Genr8 plugin is this : self -avoiding, space filling, self- similar curves that make up surfaces. While these terms are not regularly used in Architectural design, that is not because they are not interesting in that context. Rather we are not used to describing our graphical notation in the same terms. But in fact Fractals as described as a mathematical description of a naturally occurring phenomenon describe very well the self-avoiding, space- filling and self- similar qualities that we appreciate in our Architectural drawings. Is that coincidental ?
So where do we start ? Well, considering the wide range of research being included through my literature list, I am now narrowing down to the city square block and the Architectural floor plan. I have started developing a partially user-defined system in that regard, where a visitor to my linked website could also visit the Skyscraper project page, choose a destination for the potential project, set the boundaries for it, choose environmental conditions and the values for their variables, settle on a base for the structure – and then set it off with the push of a button.
Somehow I would like to be able to develop a floor plan that would be capable of growing extensively upwards, keeping and further developing solutions to spacial problems or challenges. Is it possible ? Of course. Look at scripts you run through user interfaces of ex. Autocad/revit/Archicad etc. It is difficult however to be aware of what you are producing, and if what you produce serves the original purpose. For this I have settled on a technique which we often use in Architectural design which is sketch modeling. Using your hands and your thoughts to quickly produce a lot of different limited spacial models and molding your idea. What I want to do here though, is a bit different. While it is normal for limited models to come together into a coherent project, that simplified end product is not the ultimate goal in my case. Like reverse engineering I want to find the mechanisms that connect each spacial element, so that generic rules can be established and applied to other floor plans. The challenge would be many– fold:
Get an idea of a good floor plan for a tall building combined with the idea of my principle of organization and sunlight. A generalization or an average is a possibility, at least as a plan-drawing fitness tool.
Make the Genr8 plugin by Martin Hemberg work with plan drawings in the form of extended polygons or polylines.
Rework the plug-in accordingly. It seems to be possible to make grammars describe objects(genomes/axioms) more extensive than the simple polygon. The challenge there is to find these grammars.
Decoupling the growth process from the grammars. Make sure the grammars are not able to produce erroneous results(f.ex self – avoiding curve crashing with itself), and thereby being able to freely search an enormous amount of solutions. In this way the architectural process could then also return to “normal”, as you would be able to sit down and go through the chosen design, working out detailed solutions using more or less intuitive fitness assessment. Some research has been done in that particular respect ( See blog- post B4 on the topic of Rosenman, Schnier, Gero)
Now I’ve got an idea for how to attack this as an architectural design project. Using the thought of inheritance and composition in the c++ programming language which I have become accustomed to, I have also become a believer of the language’s UML idea of “Casting the solution in the same terms as the problem” as it is phrased in “Thinking in c++” ( Eckel, Bruce – Mindview, inc. , 2000)
Quote;
“tremendously beneficial because you don’t need a lot of intermediate models to get from a description of the problem to a description of the solution. ”
This in fact suggests to me that you have a balance which lets you more easily “sketch” out possible solutions while making sure they are valid for the actual problem. To me this is the “magic” that languages bring us, without getting to poetic : To be able to put into words what is too infinite to describe elsewhere. Being able to describe something in language or diagrammatically without worrying about it being interpreted as THE design itself is something architects and critics of architectural design struggle a lot with on a daily basis, and it is something of which you don’t learn in school.( The same can be said for most parts of this project of course).
Now begins a period of really pushing the limits of my intellect – very difficult analysis, implementation, testing and creative work in parallel that I have chosen to describe as :
Controlled desperation.
So with that I present a diagram of my Architectural project:


